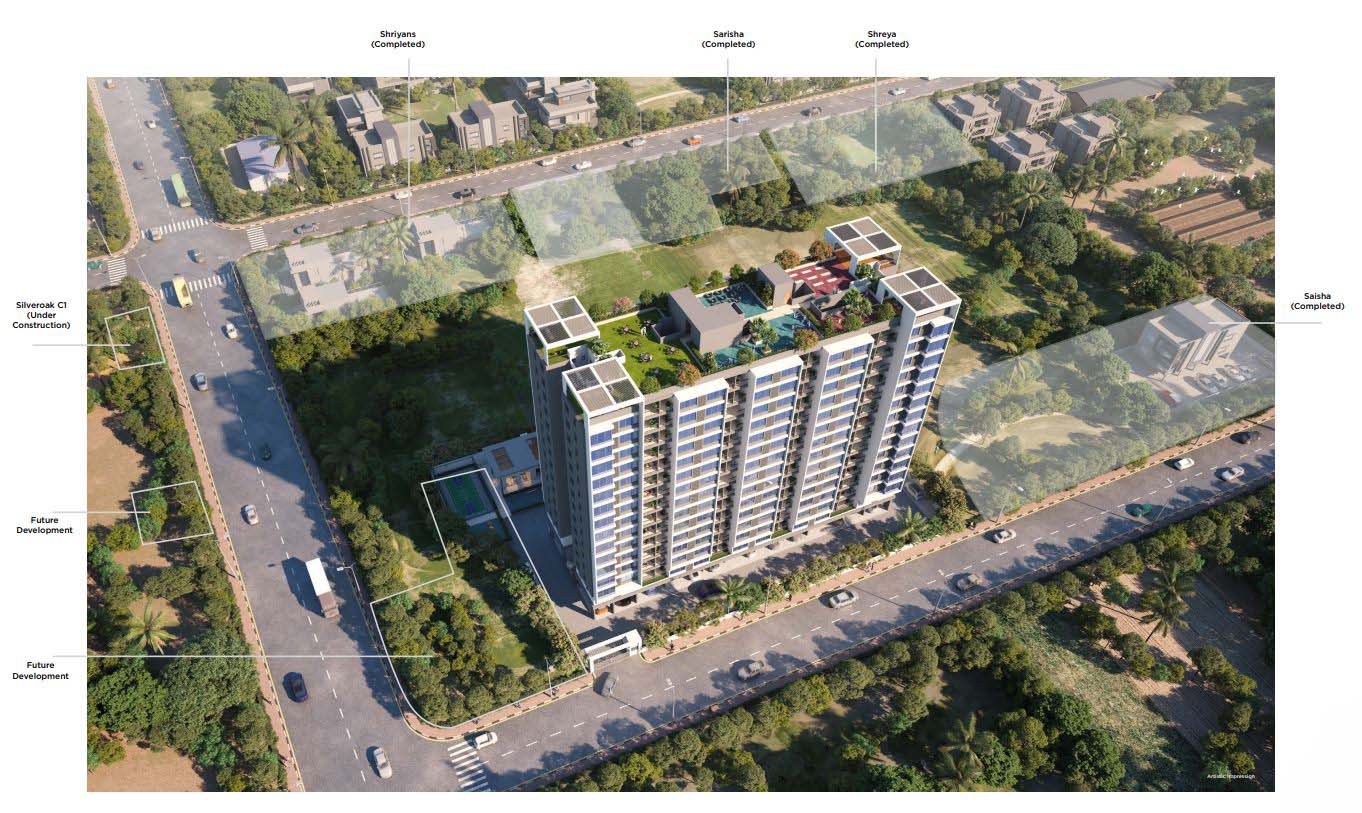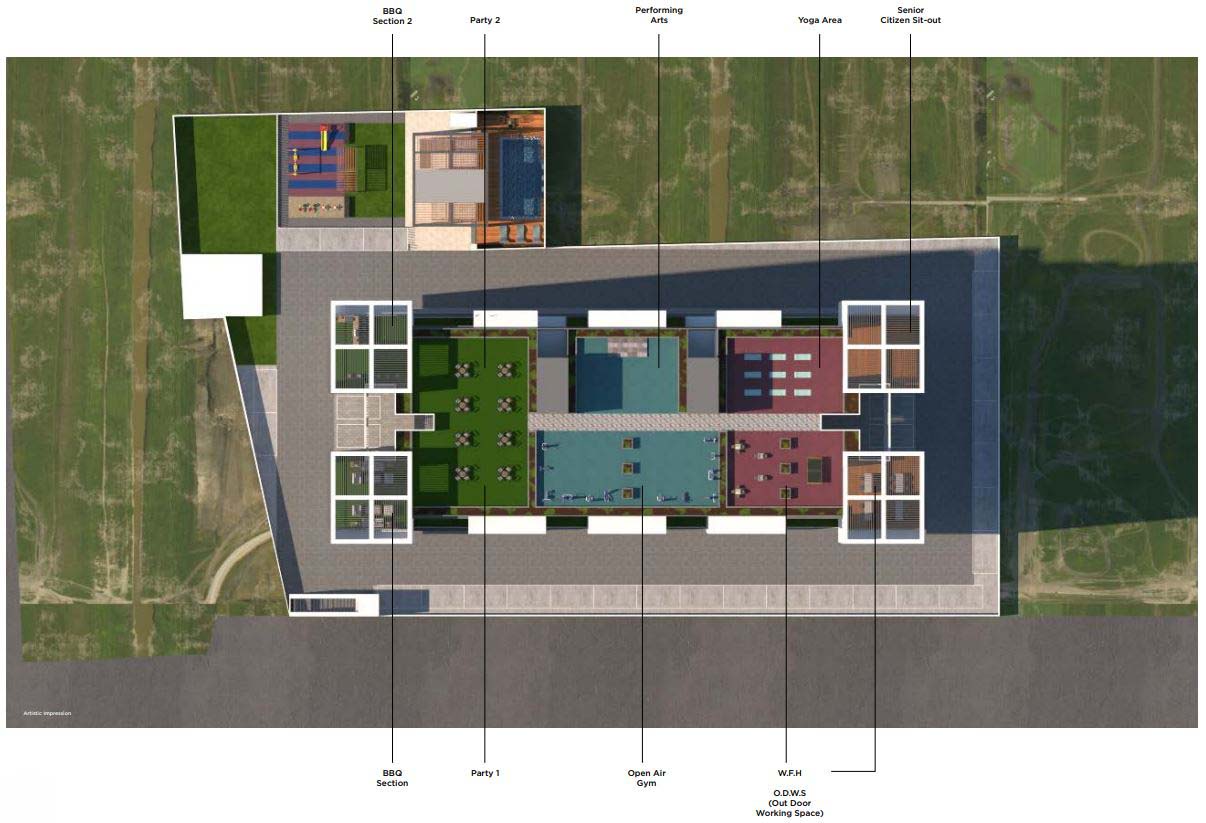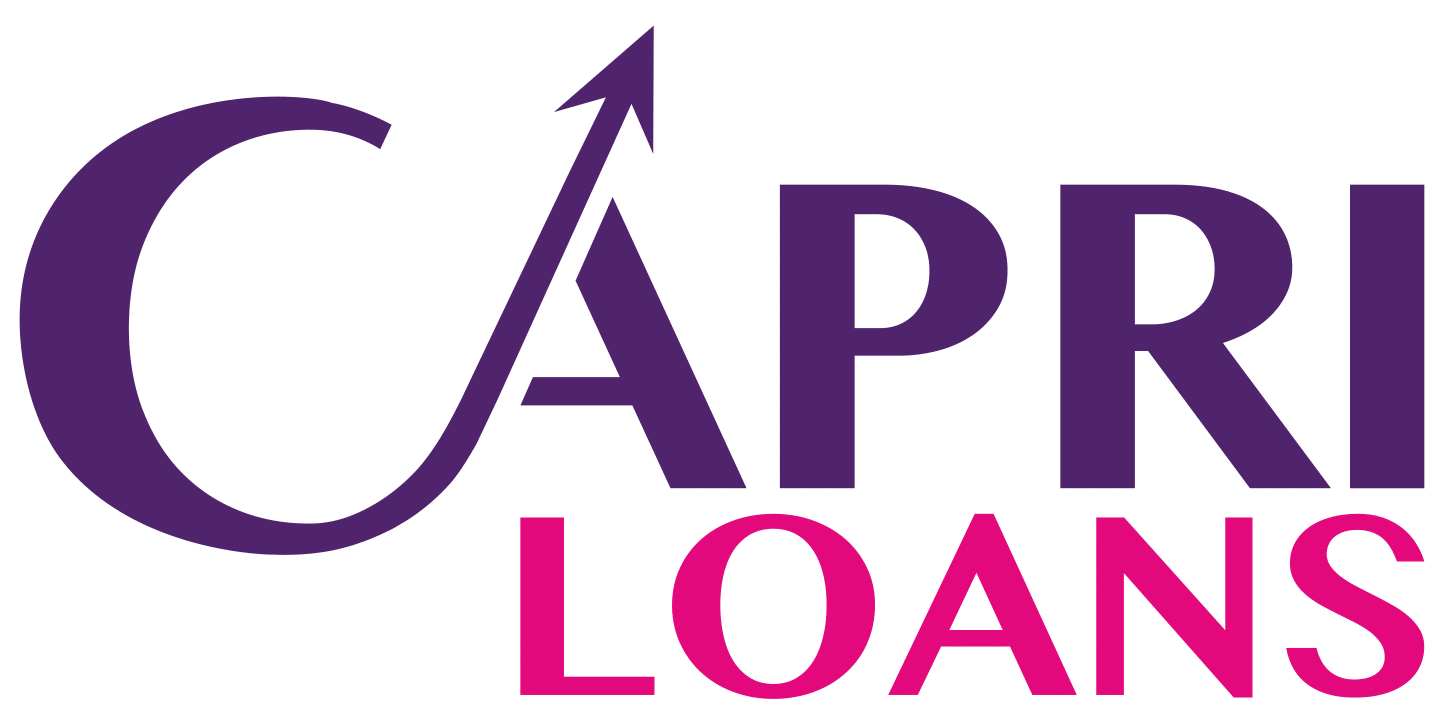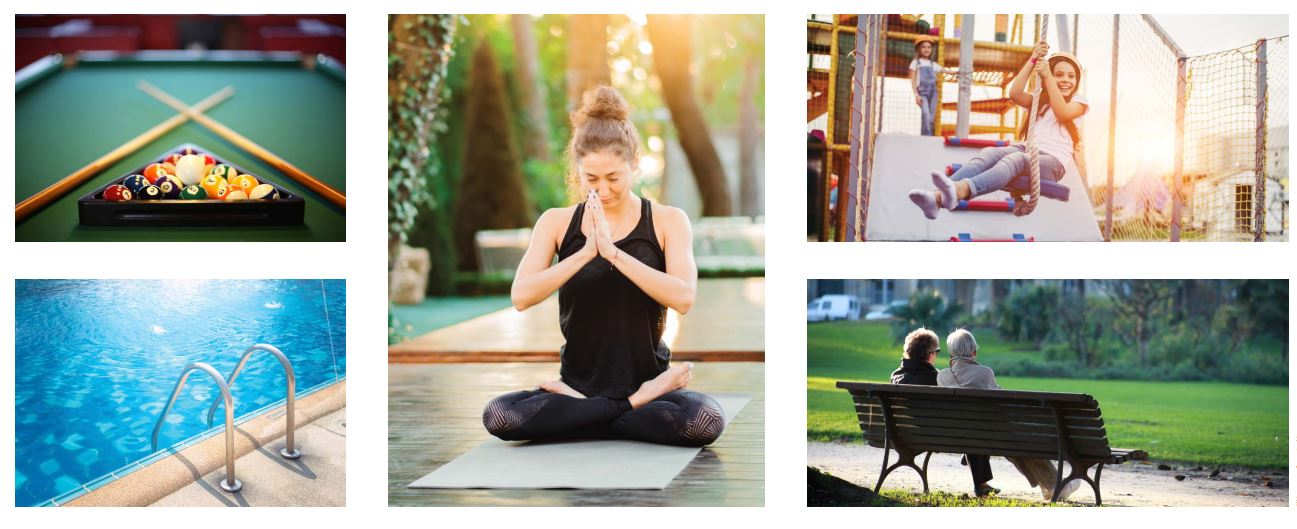Lotus Business School 1.4 km
Have question?

Shriyans 3.0 embodies its core principles in the seamless integration of three vital elements: light, ventilation, and privacy. The design philosophy of Shriyans 3.0 is meticulously crafted around these fundamental aspects to create a living space that harmoniously balances aesthetics and functionality. Shriyans 3.0 stands as a testament to the thoughtful integration of these essential elements, providing a living experience that is both enriching and refined.
Lotus Business School 1.4 km
DMart 3.8 km
Indira College 4.1 km
Decathlon 4.3 km
ISKCON Temple 4.8 km
Sentosa Resort 5.1 km
Symbiosis University 5.7 km
Phoenix Millennium 6.9 km
Elpro City Square Mall 8.1 km
Wipro Tech 8.7 km
Infosys 10.3 km








The elevation of Shriyans 3.0 is a visual symphony of modern sophistication and timeless design. The architecture is meticulously crafted to create a striking and harmonious composition. The use of clean lines, contemporary designs, superior material and thoughtful detailing accentuates the aesthetic appeal of Shriyans 3.0. The elegant façade reflects the project’s commitment to superior design and integrates seamlessly with the surrounding environment, while standing out from the rest.



// contact us //
The Developer
Visit office
MahaRERA Registration No.
Marketing Partner

1023XL East View
Total Carpet Area: 753 SQ.FT.(69.95 SQ.MT.)
*Includes Carpet Area as per RERA & permissible enclosed balcony if any.
Note: Silveroak believes in complete transparency.
The Sale Agreement will have the carpet areas mentioned along with the car parking.
The carpet area is calculated as per statutory guidelines laid out by the competent authority.
All dimensions shown are from unfinished wall to unfinished wall
Furniture & fittings in plans are indicative & are not part of the offer
This is a typical plan. The orientation & openings may vary.
There will be offsets on account of columns and beams in actual constructed home
LIVING SPACE
Lobby
Living & Dining
All Seasons’ Balcony
Lounge Area
KITCHEN SPACE
Bespoke Kitchen
Service Area
Utilities
Storage Space
BEDROOMS
Master Suite + Master Bath
Master Suite
Common Bath